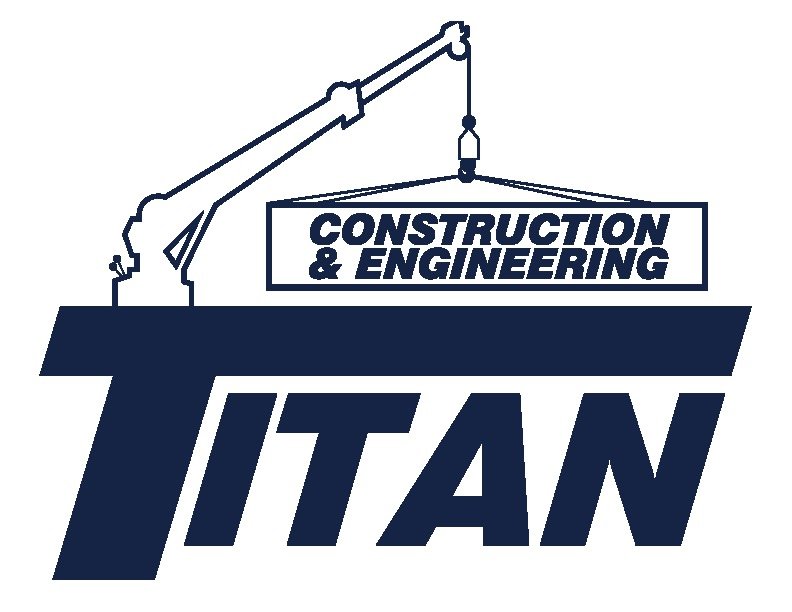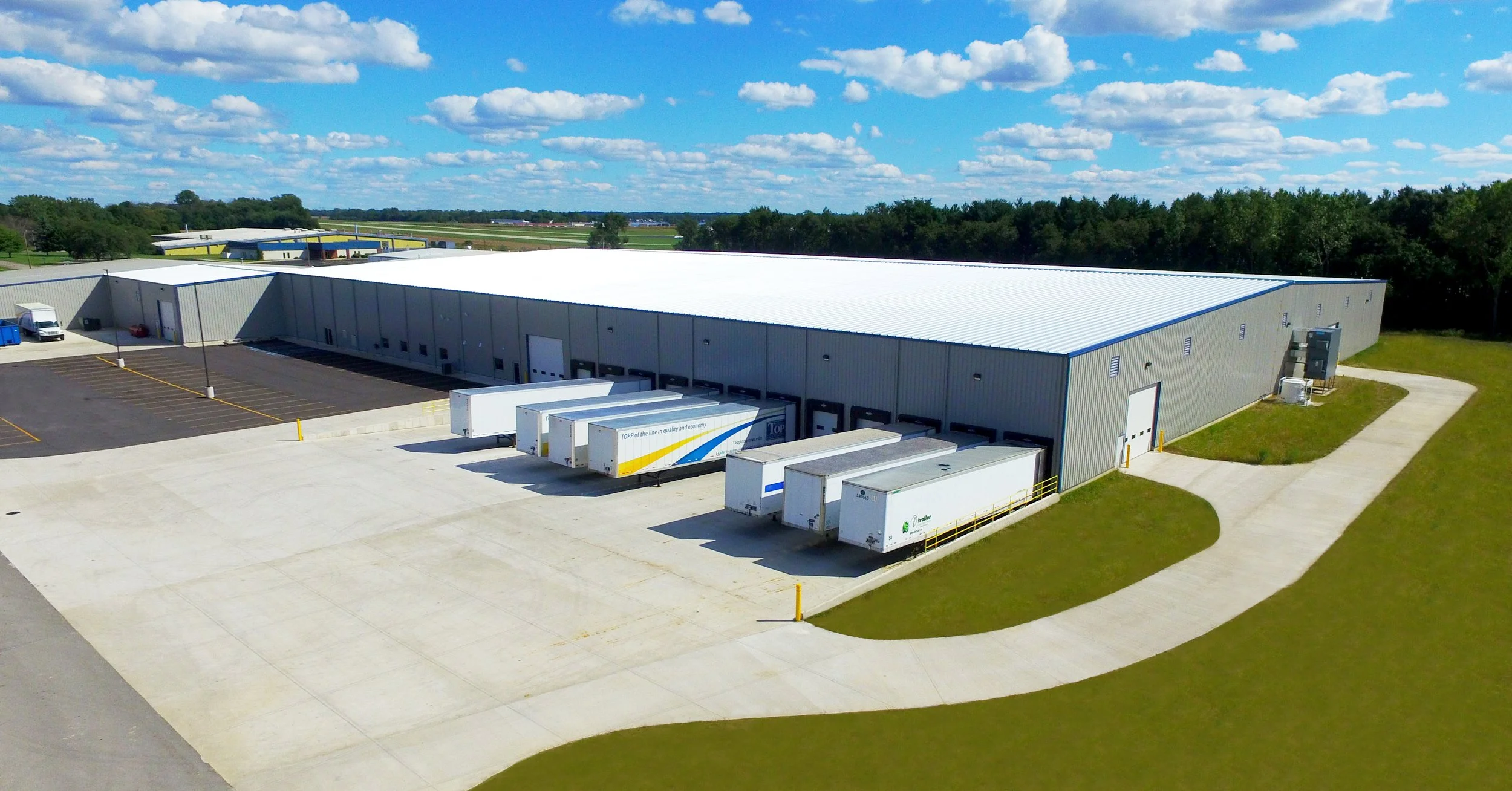Topp Industries
Rochester, IN
Client
Topp Industries
Architect/GC/Engineer
Titan Construction & Engineering Services
Project Scope
All Design/Build and General Contracting services for a turnkey 116,728 sf production/warehouse facility
Project Highlights
• Complete site development including detention pond
• Pre-engineered building on 50’x50’ column spacing
• Standing Seam roof panels on bar joist framing
• 2-story breakroom/office area
• (12) truck docks
• ESFR wet sprinkler system with fire pump
• (2) 7.5 MBTU Rotation air units

